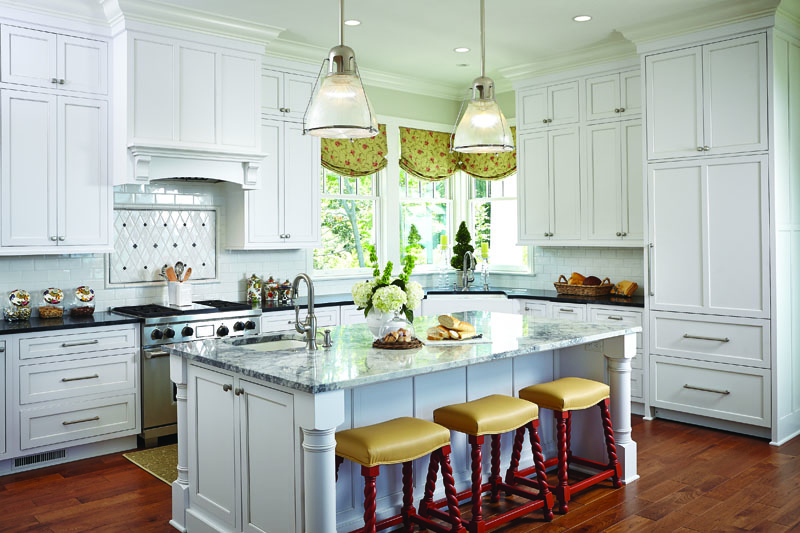
Often referred to as the heart of a home, the kitchen is one of the most important rooms in the house. It’s where you have your morning coffee, where you read your paper, where you have family dinner, and it’s the first place your kids run to after school. Since it’s basically the second family room, it should be designed in a way that makes you feel comfortable and relaxed, while still maintaining functionality. Here are some of the kitchens that we at David C. Bos Homes have designed for our custom home clients.
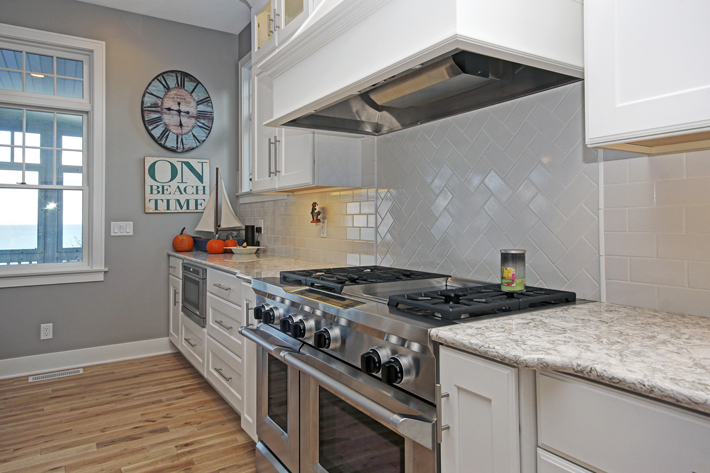
This custom built cottage home incorporates the best of both modern and cottage kitchen styles. The bright white cabinetry speaks to the beachy feel, while the stainless steel side-by-side ovens and built-in appliances provide both functionality and fluid lines.
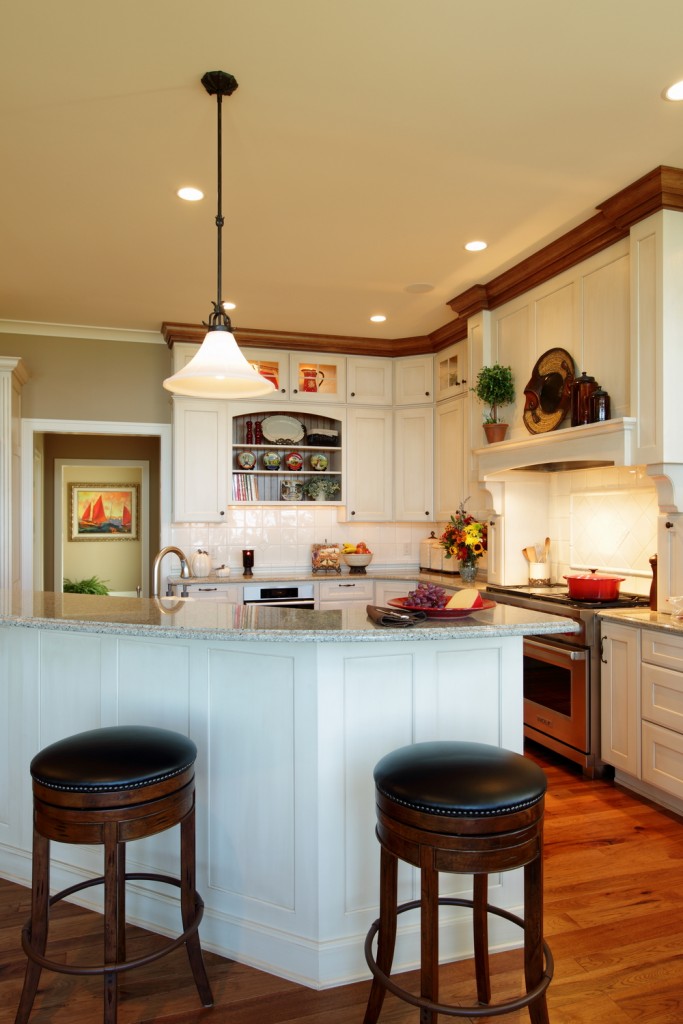
A timeless, traditional-style kitchen, this home makes use of a multi-level island, providing space for seating, as well as a prep area next to the sink. The mantel-style hood adds to the traditional feel, allowing for unique decorations, while the custom cabinetry incorporates open shelving for a refreshed look.
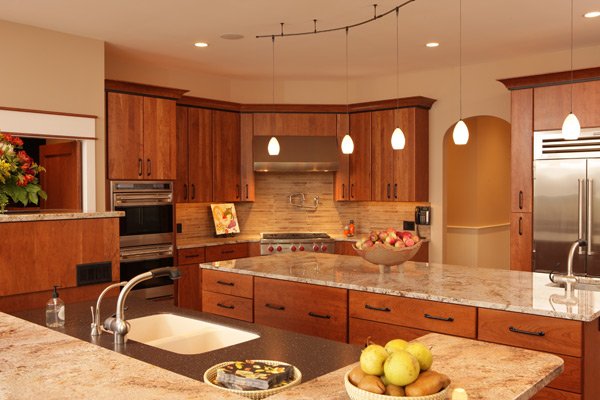
The darker wood in this unique kitchen creates a cozy feel, while dual islands provide extra functionality and expand on prep and work space. Stainless steel appliances offset the wooden cabinetry, while the pot-filler faucet above the stove adds a touch of whimsy.
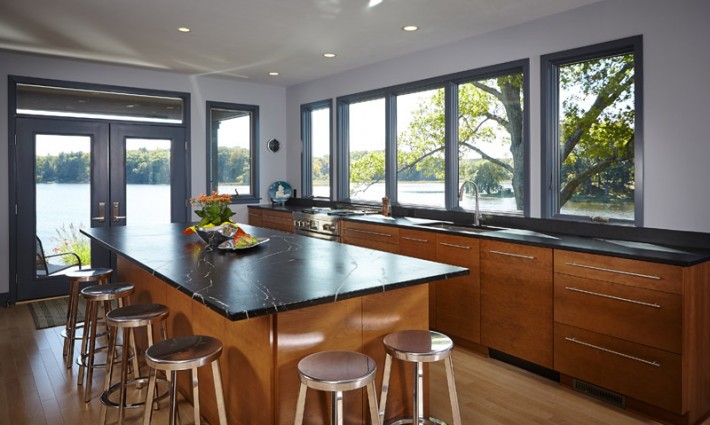
This airy window-lined kitchen makes use of single-level islands and countertops to optimize the open space floor plan of the room. The double sided island also separates work space from lounging space without disrupting continuity. Stainless steel fixtures add a bit of brightness to dark counter-tops while emphasizing the kitchen’s modern feel.

This classic white kitchen combines elements of both french and traditional style kitchens. Draped floral window treatments combined with a white marble-topped island add elegance, while cabinets extended all the way to the ceiling maximize storage and functionality. A white subway tile backsplash brightens and adds aesthetic interest to the kitchen.
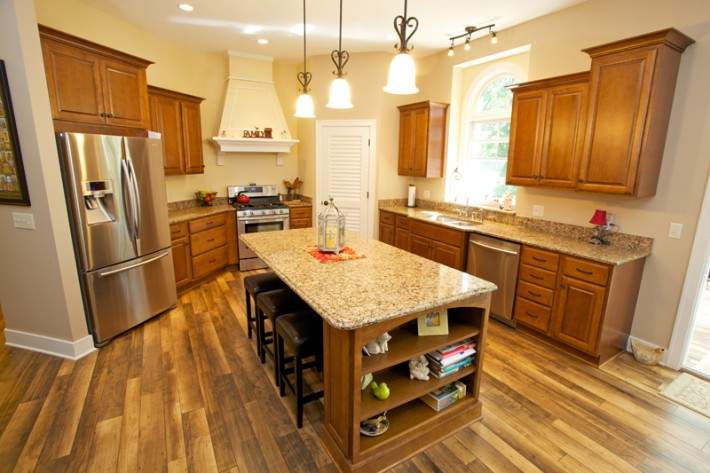
This open-style kitchen optimizes space with an extended island counter to house bar stools, and built in shelves for extra storage. The custom range hood integrates seamlessly with the rest of the kitchen by using the same wall paint color and matching molding to the window detail. Extra space on top of the cabinets makes the kitchen seem even bigger.
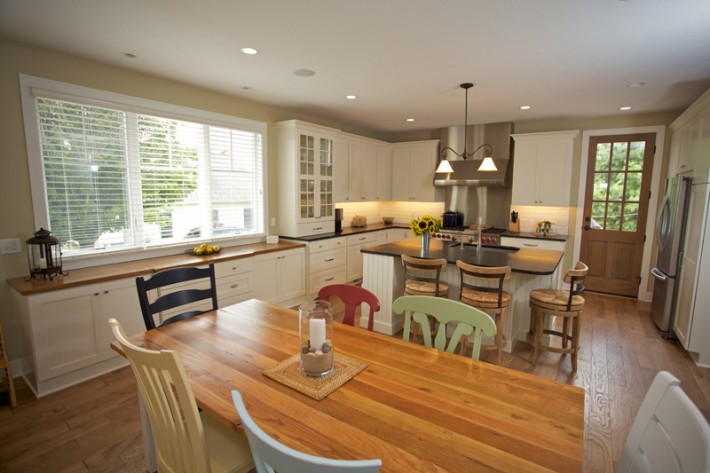
The open floor plan of this room allows the dining room and kitchen to flow together smoothly. Butcher block table and countertops add an eclectic, farmhouse feel, especially when combined with the wooden windowed door. Plenty of windows and under cabinet lighting really brighten this kitchen up on a cloudy day, while glass cabinet doors artfully display dishware.
